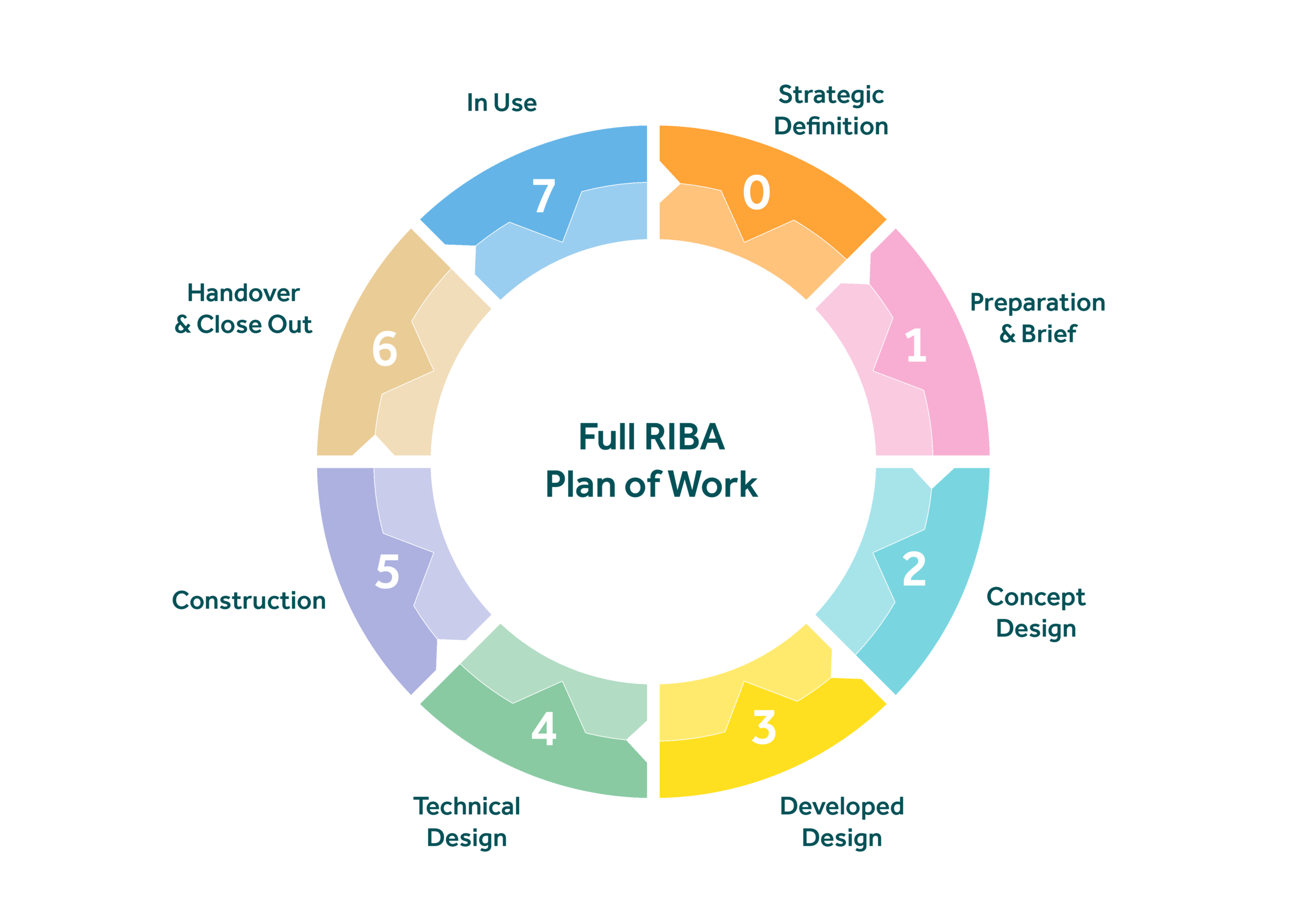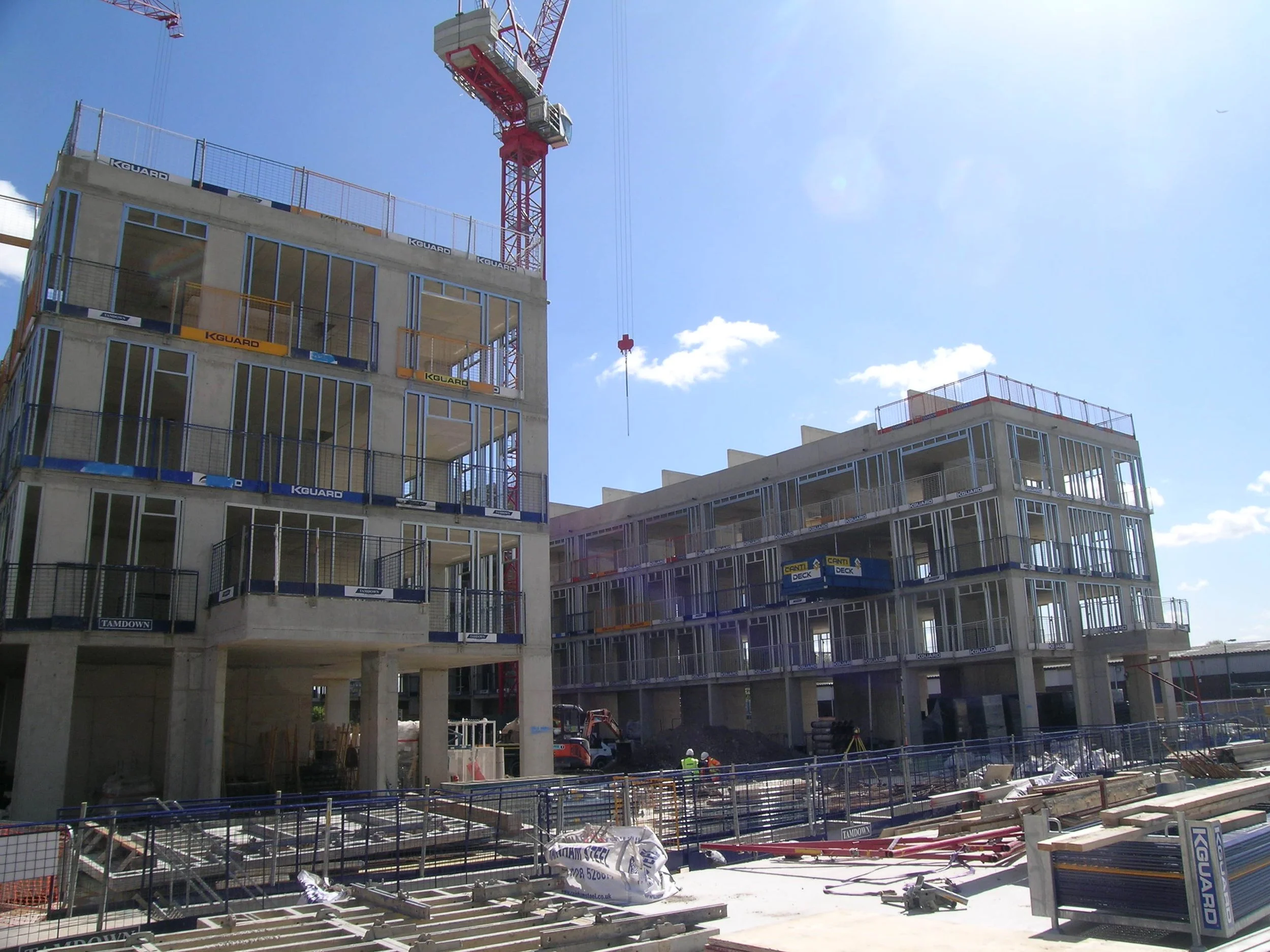Architectural Services
For simplicity, a project’s evolution is outlined below in three broad stages: Imagine It/Design It, Design It/Detail It, Make It/Revisit It.
This overview is based on the Royal Institute of British Architects (RIBA) seven Stages of Work set out in the Plan of Work, and presents a list of possible services alongside an approach to each phase.
Every project is unique, so we can help evaluate your needs from the outset and tailor our appointment to align with your requirements.
-

IMAGINE IT - Inception. DESIGN IT - Concept to Planning - Innovation and Integrated Design.
RIBA Stage 0-3
Services can include:
Brief development / consolidation
Site appraisal
Regular design team meetings and design workshops
Feasibility / capacity studies
Consultation and community engagement to co-produce the vision
Concept design including models and sketches
Advice on procurement options and team
Assistance with appointments and programmes
Assess required surveys and consents
Outline design
Assist with obtaining cost estimates
Pre-application consultation
Planning application
Listed building consent
MARR Notes:
Generating beautiful designs and creative spatial solutions within the parameters of the brief, regulations, legislation, and best practice standards. This is done considering economic, social, cultural, and site contexts, with initial input from engineers, specialists, and experts.
Construction is complex, but the process will be simplified, working with you from initial concepts to developed proposals, involving key consultants, specialists, and experts as needed.
The aim is to work with the uniqueness of each project vision and context to maximise beauty, performance, and value, suggesting ways to achieve more with less.
There is no ‘house style’; the focus is on producing simple, contemporary architecture with clarity of form and detailing that sit well in their context.
Through listening, researching, and testing/sketching options, a creative brief can be reviewed/produced, setting out parameters and priorities.
From the earliest stages, collaboration with the client, stakeholders, and the design team is key to finding the best solutions to maximise the project’s potential, both in physical and social value.
Initial conversations with the local authority and the wider community will be started to ensure successful permissions are negotiated.
Following this rigorous early design process, the required documentation to achieve planning permission will be produced.
With experience and access to resources for projects large or small, using the latest collaborative software and BIM Level 2 if required, attention and exacting standards will be devoted to your project to keep it running smoothly.
-

DESIGN IT/DETAIL IT - Technical Design - Construction Detailing and Coordination.
RIBA Stage 3-4
Services can include:
Technical design and coordination
Regular design team meetings and design workshops
Fully developed proposals
Building regulation (and warranties) submissions
Tender documents
Help to select contractor from tenderers
MARR Notes:
Developing proposals with construction technical acumen to produce clean, functional details, and fully coordinated integrated proposals with engineers, specialists, and experts.
With a wealth of technical experience, robust proposals, material specifications, and schedules are produced for building regulation and warranty submissions, pricing, and tender.
‘The devil is in the detail’. Construction details and coordination with other consultants can make or break a project financially, environmentally, and aesthetically. Experience ensures well-organised packages of information for tender and construction.
Careful attention is paid from the earliest stages of design to details engineered for materials and systems to perform at their optimum, delivering beautiful, site-specific bespoke solutions.
Great care is taken to include and set out the actual specified systems and products in the drawn details, considering buildability and sequencing, to ensure projects are constructed to exemplary standards.
A deep understanding of construction material properties and engineering is informed by previous work at the design delivery phase on many large, sustainable, complex projects and through continued curiosity, learning, and exploration. This is also informed by hands-on self-build experience, from demolition to build, to carpentry.
Through careful composition and articulation, the properties of the materials are expressed to produce honest functional forms, shaped by their material qualities, as much as their context and requirements.
The approach is never to assume and always to seek the best advice from specialists in the industry, ensuring every project is informed by the latest possibilities and expertise.
-
MAKE IT - Construction to Completion - Management Expertise. RE-VISIT IT - Review and Learn.
RIBA Stage 5-7
Services can include:
Site attendance
Contract administration including managing all aspects of the contract
Regular design team meetings and project workshops
Sub-contractor drawing reviews
Responding to contractor’s queries
Planning conditions and building regulation conditions submissions
Contribution to health and safety plans and operations and maintenance manuals
Post occupancy evaluation
MARR Notes:
Project management skills to lead the process and work effectively as a team with shared goals and mutual respect.
Proven record of successfully delivering complex projects including project management/ administration of the build contract and coordination with the contractor and the whole design team. Depending on the project’s scale and the procurement route, the construction phase will be a phase that we can help manage, as contract administrator, as client representative, as lead designer, or as lead consultant, appointed by the client or contractor/ developer, or both.
We work in a way that suits our clients, ideally covering all stages from inception to completion, whether the project is procured through a traditional, design and build, or management procurement route. We have plenty of experience leading the design process and enjoy working closely with client and design teams to develop proposals, and with contractor and project teams to deliver projects on site.
Ensuring any remaining approvals, such as planning conditions, building control conditions, and warranty conditions, are obtained.
During this stage the design team issue construction drawings. Elements detailed up to design intent level are worked up with specialist fabricators that we relish the opportunity of working with at the earliest possibility. Technical reviews of sub-contractor information are also carried out to ensure proposals meet the requirements.
Services can extend beyond completion and handover. We are always keen to visit completed projects to see how the shared vision, common goals, and objectives have been achieved.
The Royal Institute of British Architects (RIBA) Plan of Work 2020 sets out the stages of work of a project from Stage 0 Strategic Definition to Stage 7 In Use. This is a useful document to determine the service you would like from your architect and other consultants, for example a cost consultant, structural engineer, service engineer (mechanical, electrical, and plumbing), landscape designer and any specialist advisers that may be required. These may include surveyors, an acoustician, an energy assessor or heritage and planning consultants. There are many specialists in the construction industry, and we can help you assemble a great team. It is worth noting that a principal designer is required on all projects from an early stage to meet the CDM regulation requirements. We can also assist you understanding your CDM and other legal obligations as a client. The RIBA Plan of Work provides a framework to help set out a realistic programme with key target dates for your project. We are happy to review the variables that are possible with you to provide clarity and to ensure you get the best services for your needs.
With a background in registered BS EN ISO 9001/14001 quality assured practices, we have the project management tools to plan out the project, to streamline the process and to help with transparency, accountability, quality, time, and budget.

