Residential, Mixed-Use, Placemaking and Houses

A PIECE OF CITY - MULTI-PHASED DEVELOPMENT Eastman Village Blocks B-E - Phase 1 of PTE's 2,000 home masterplan. Project Lead Consultant for the delivery phase at Pollard Thomas Edwards.

DETAILED DESIGN & DELIVERY of 460 mixed-tenure homes Eastman Village Phase 1 - Blocks B-E. Project Lead Consultant for the delivery phase at Pollard Thomas Edwards.

RAISED ACCESS ROUTE WITH LARGE RETAINED TREES. Eastman Village Phase 1. Project Lead Consultant for the delivery phase at Pollard Thomas Edwards.

CORDUROY BRICKWORK. Eastman Village Phase 1 - 460 mixed-tenure homes. Block F Podium Block. Project Lead Consultant for the delivery phase at Pollard Thomas Edwards.

BRICKWORK & PRE-CAST CONCRETE BANDING DETAIL. Eastman Village Phase 1 Block F mixed use and podium. Project Lead Consultant for the delivery phase at Pollard Thomas Edwards.
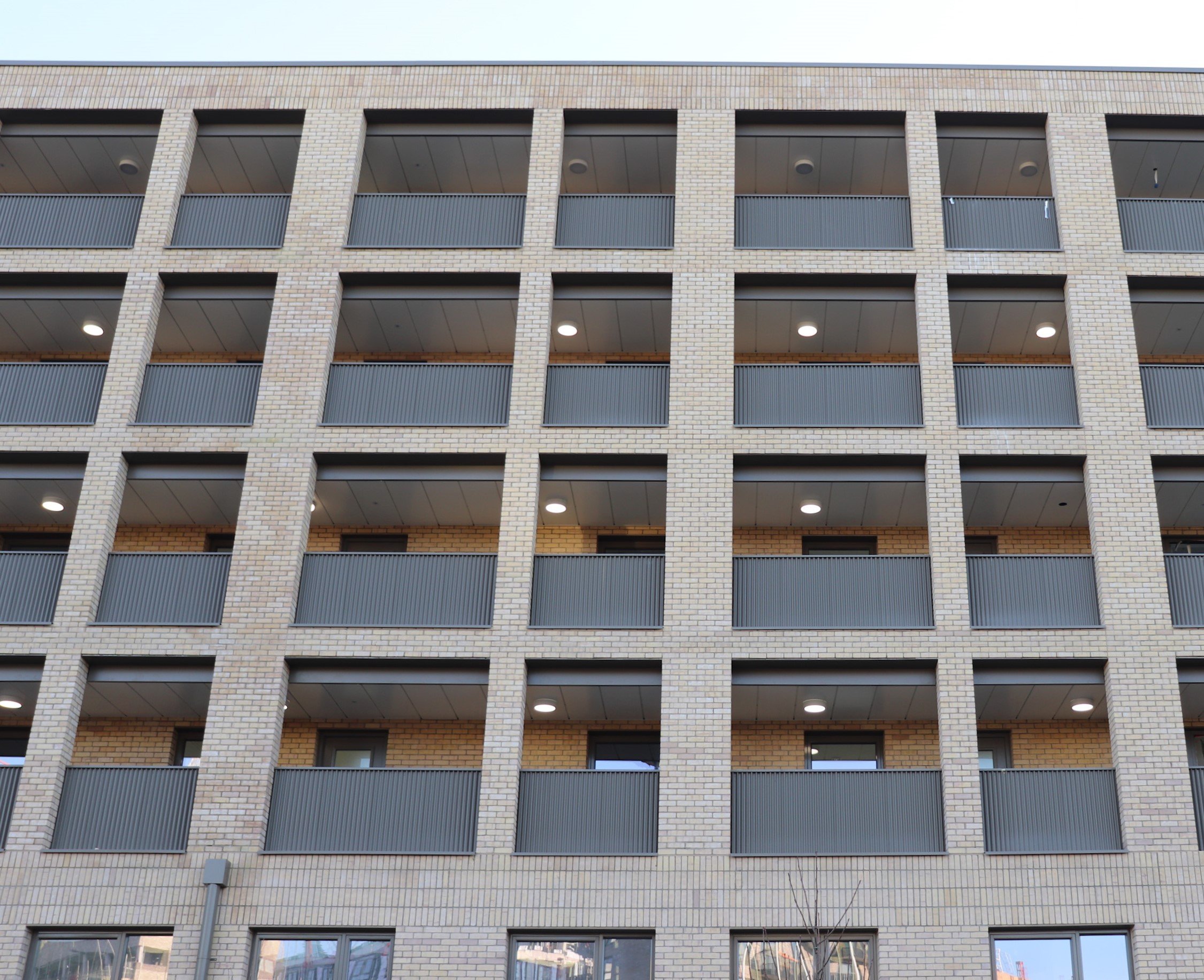
DECK ACCESS DETAILS Eastman Village Phase 2 Block A including 74 affordable rent homes. Project Lead Consultant for the delivery phase at Pollard Thomas Edwards.

AFFORDABLE HOMES IN BUILDING OVER 18M - designed and detailed to meet the new fire regulations. Eastman Village Phase 2 Block A 74 homes. Project Lead Consultant for the delivery phase at Pollard Thomas Edwards.
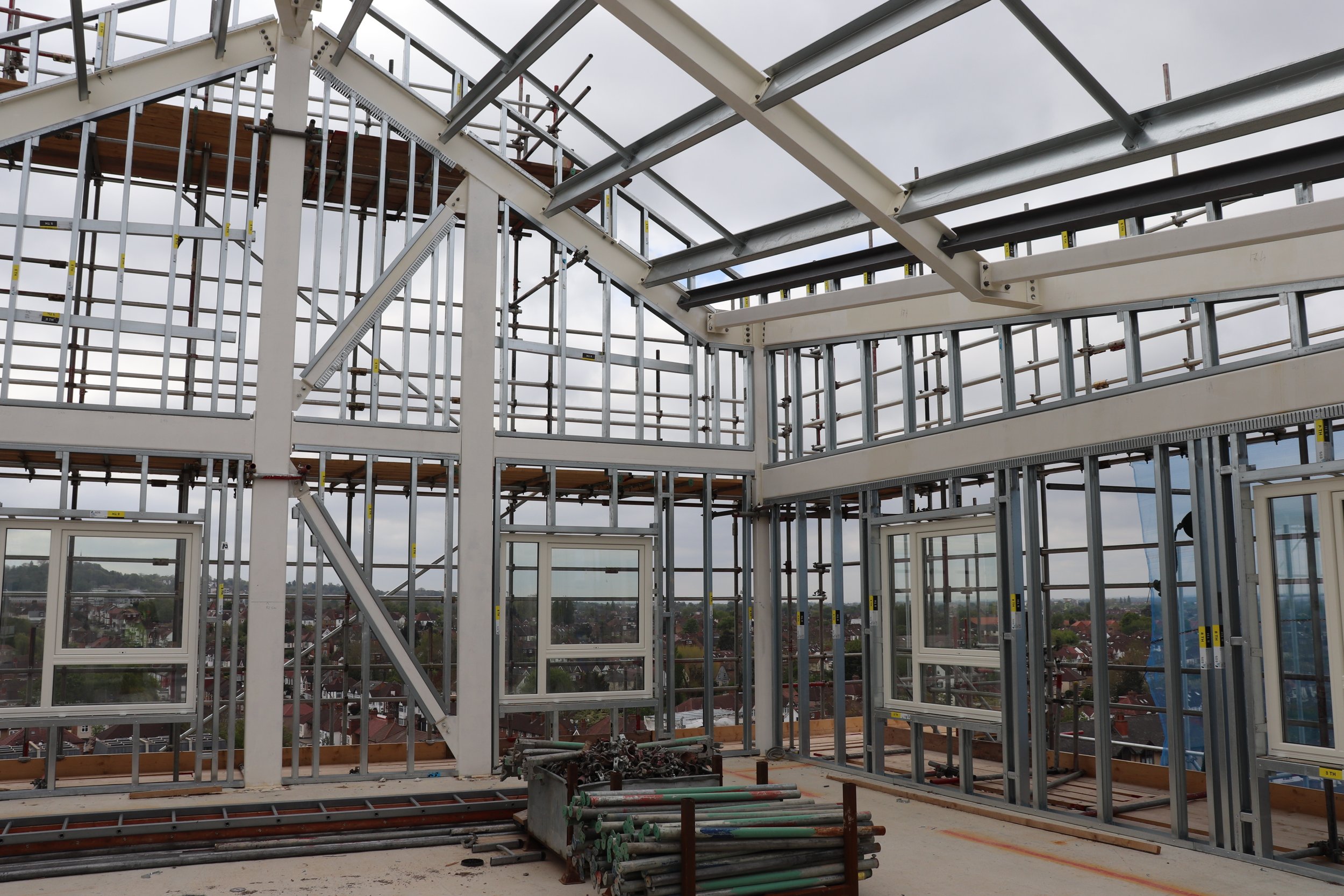
COORDINATED DESIGN Steelwork at Eastman Village Phase 2 Block A. Project Lead Consultant for the delivery phase at Pollard Thomas Edwards.

ATTENTION TO DETAIL AND SPECIFICATION OF BRICKWORK AND MATALWORK at Eastman Village Phase 2 Block A including 74 affordable rent homes. Project Lead Consultant for the delivery phase at Pollard Thomas Edwards.

DETAILED DESIGN Eastman Village Phase 2 Block A. Project Lead Consultant for the delivery phase at Pollard Thomas Edwards.

PROFILED METALWORK WITH OVERFLOW - Eastman Village Phase 2 Block A. Project Lead Consultant for the delivery phase at Pollard Thomas Edwards.

SENIOR LIVING - GLAZED ACESS GARDENS - Eastman Village Phase 3 Extra Care - 64 apartments, shared facilities and garden - Planning design by East architecture. Project Lead Consultant for the delivery phase at Pollard Thomas Edwards.

SENIOR LIVING - CONCRETE BRICKWORK BLANKET - Eastman Village Phase 3 Extra Care. Planning design by East architecture, landscape, urban design. Project Lead Consultant for the delivery phase at Pollard Thomas Edwards.

URBAN REGENERATION - 173 mixed tenure dwellings, commercial, a food-store, café and public realm. Chobham Farm Phase 1 Prospect East, Stratford. Project Architect for the delivery phase at Pollard Thomas Edwards. Photograph ©️ Tim Crocker.
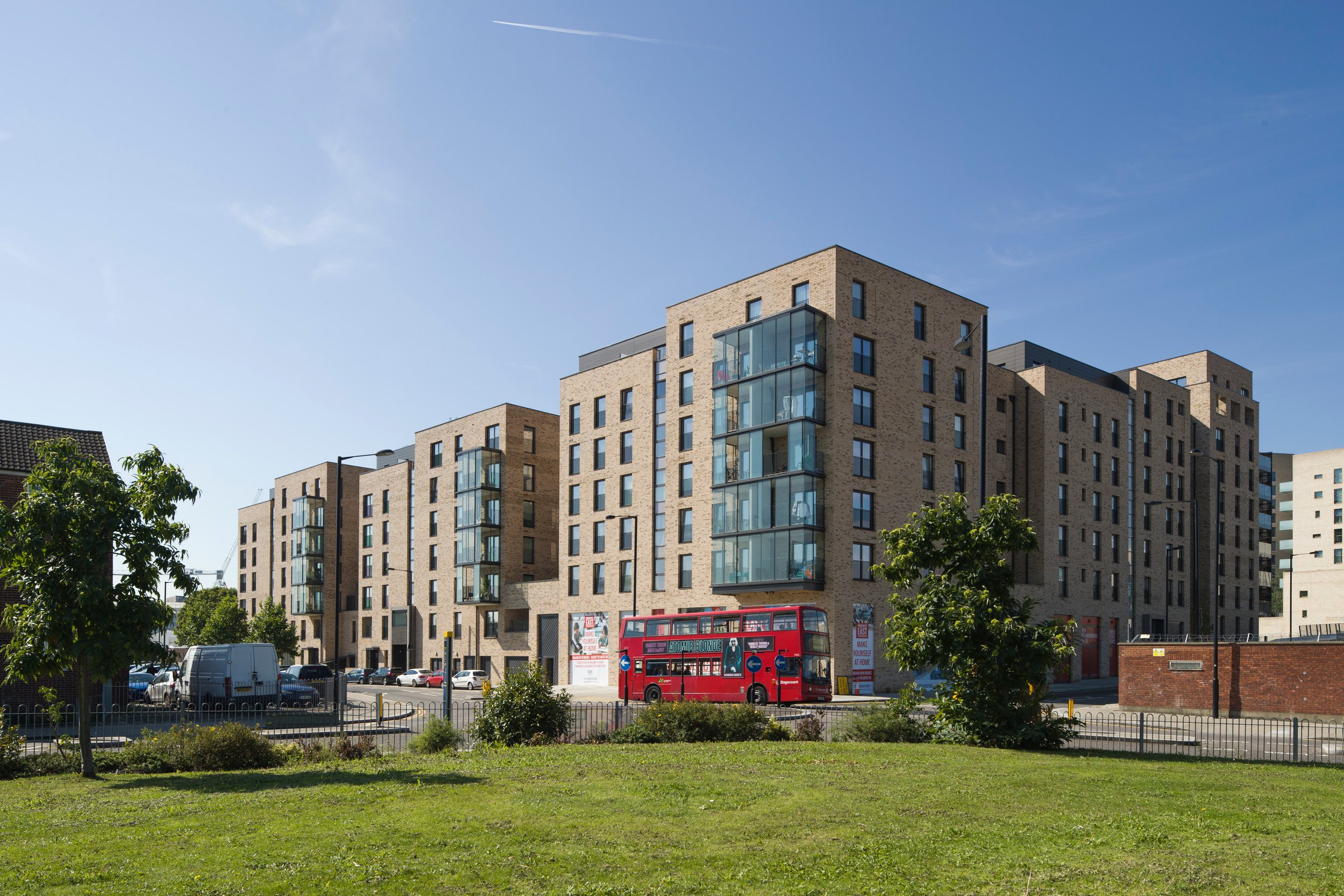
URBAN REGENERATION - 173 mixed tenure dwellings, commercial, a food-store, café and public realm. Chobham Farm Phase 1 Prospect East, Stratford. Project Architect for the delivery phase at Pollard Thomas Edwards. Photograph ©️ Tim Crocker.
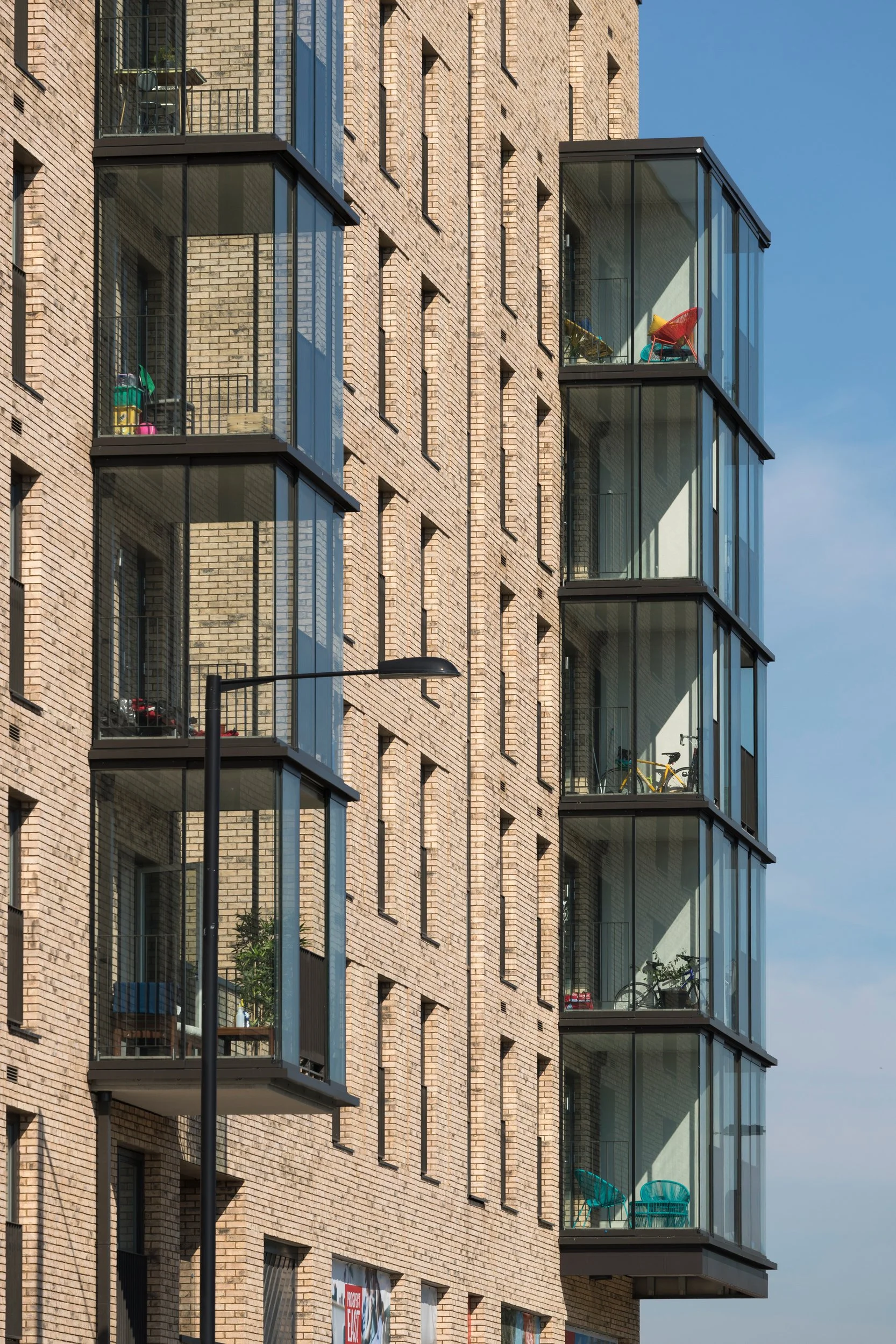
DETAILED DESIGN WINTER GARDENS facing Leyton Road. Prospect East. Project Architect for the delivery phase at Pollard Thomas Edwards. Photograph ©️ Tim Crocker.

INTEGRATED ARTWORK by London Fieldworks, metalwork sample. Prospect East. Project Architect for the delivery phase at Pollard Thomas Edwards.
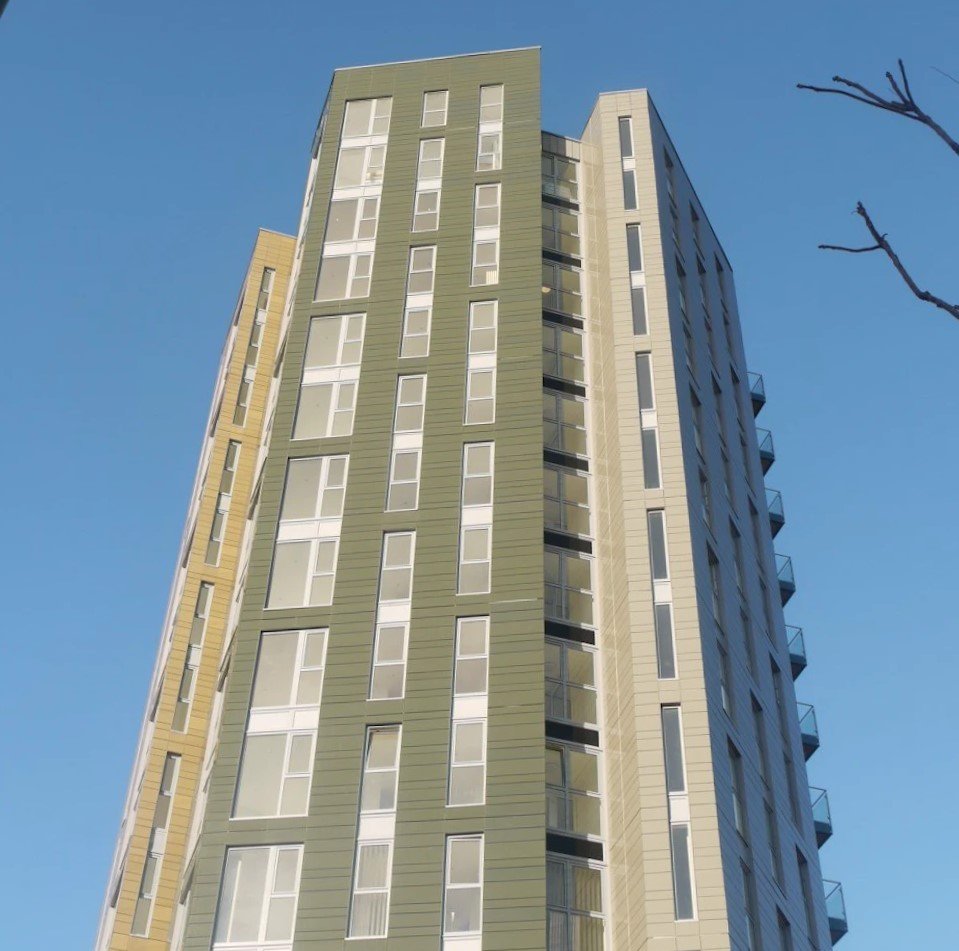
GLAZED TERRACOTTA CLADDING. Mixed-use residential-led project - 309 mixed tenure homes around a new garden square and street network. Zenith House, London. Project Architect for the delivery phase at Pollard Thomas Edwards.

DETAILED DESIGN & CO-ORDINATION Mixed-use community, health centre and 285 homes. Detailed design. Stonebridge Hillside Hub - Architect with Edward Cullinan Architects.

TIMBER CLADDING DETAILS - Detailed design. Stonebridge Hillside Hub - Architect with Edward Cullinan Architects.

NEW BUILD IN CONSERVATION AREA - 84 mixed-tenure homes, commercial and a hidden multi-storey car park. Barge Arm, Gloucester Docks - Project Architect from inception to completion at Edward Cullinan Architects.
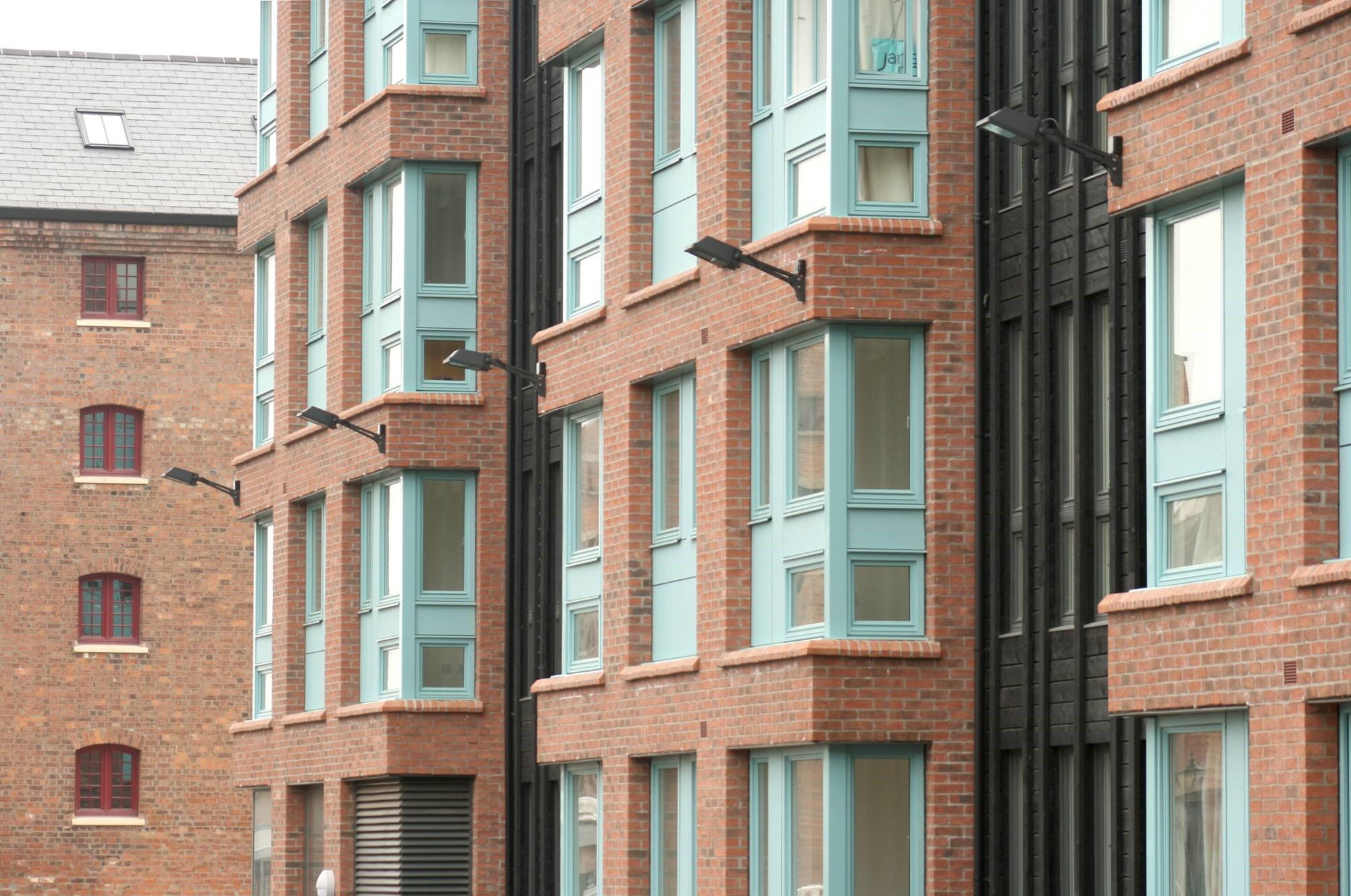
CONSERVATION AREA NEW BUILD Barge Arm, Gloucester Docks. Project Architect from inception to completion at Edward Cullinan Architects.
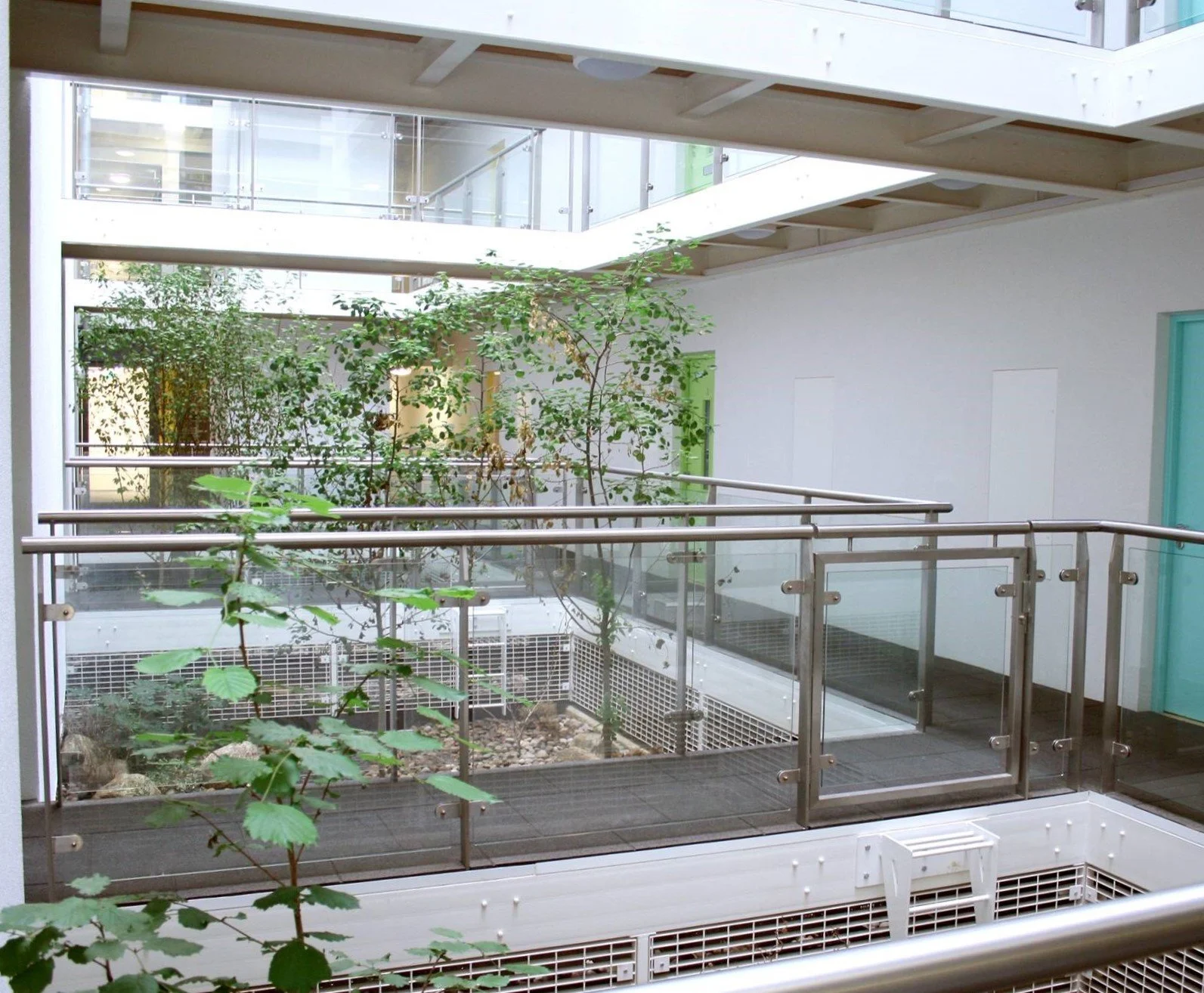
INTERNAL LIGHT-FILLED COURTYARD. Barge Arm, Gloucester Docks. Project Architect from inception to completion at Edward Cullinan Architects.
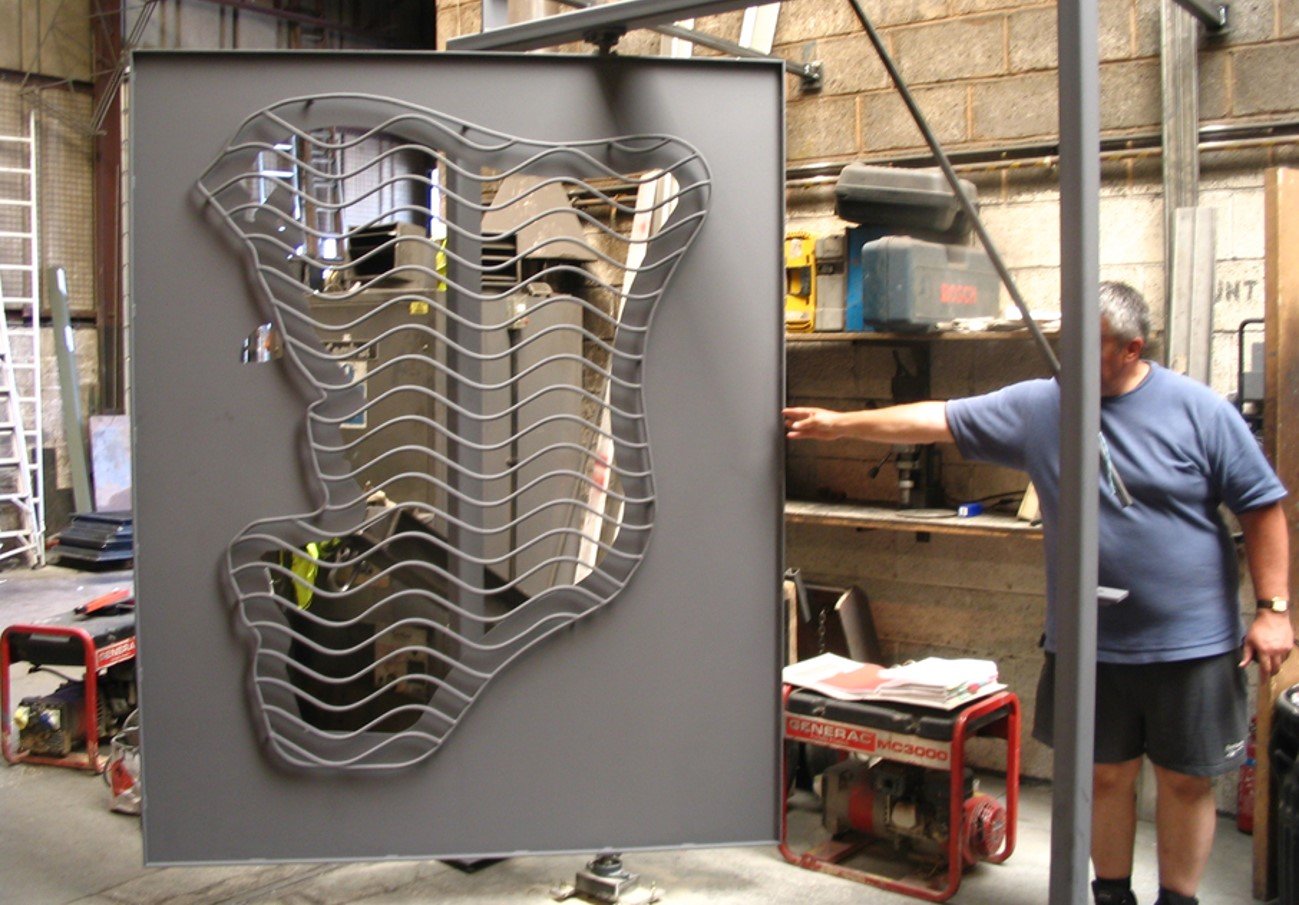
BESPOKE METAL BUILDING ENTRANCE GATE Co-ordination with the fabricators. Barge Arm, Gloucester Docks. Project Architect from inception to completion at Edward Cullinan Architects.
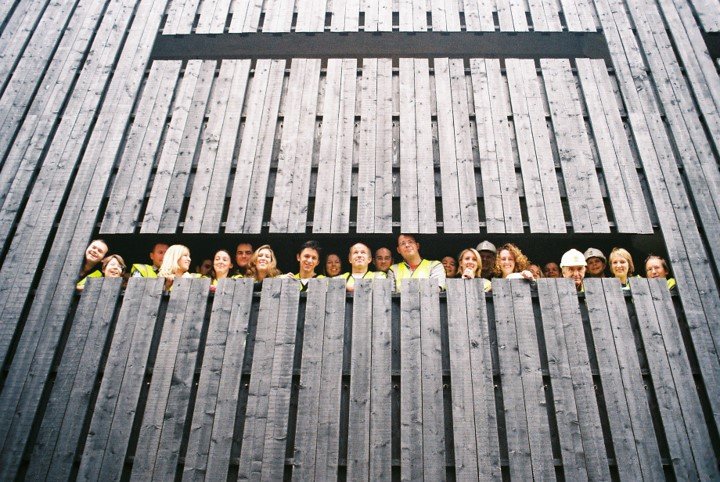
TIMBER HIT AND MISS CLADDING/ BALUSTRADE DETAIL to hidden multistorey car park with curly ramps. Barge Arm, Gloucester Docks - Project Architect from inception to completion at Edward Cullinan Architects. Practice visit.

NEW BUILD HOUSE IN CONSERVATION AREA WITH MODERN LIGHT-FILLED INTERIOR. Design experience. Wilkes Street, Spitalfields Conservation Area - Architectural Assistant at Matthew Lloyd Architects.
-
“I consider Laura to be the most proactive of all the architects we have worked with – always going the extra mile to not only guarantee compliance with the building regulations and best practice measures, but also ensuring that the client and their subsequent residents / tenants achieved the best possible product.”
Technical Manager on a PTE large residential-led mixed use development.